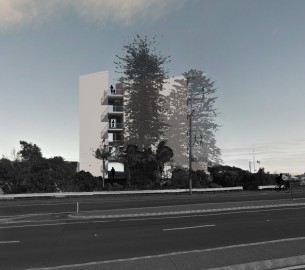

AW Strategy Overview for Akepiro Street, Mixed-use Housing Competition
Seventy six entries were received for the Akepiro Street, brown field mixed-use housing competition. We didn’t make the cut. All in all, about $1.0 million of design time was invested by architects to make proposals that could lead to better higher density living in Auckland.
Our submission with Kerstin Thompson Architects in Melbourne proposes two alternative strategies for increasing the density and enhancing the broader amenity of the Kingsland neighbourhood. Both are live/work hybrids that meet all the requirements of a transitional zone between residential areas and the city centre. They also offer opportunities for innovation in housing mix, funding and ownership models.
We are keen to develop these initial strategies towards a solution that is authentic to place to generate a smart and locally specific showcase of New Zealand innovation in residential design enriched by mixed-use approach. Such an elevated and sunny site, proximate to transport infrastructure is just the place for denser and less car dependent infill development.
Strategy 1 is within the nominated site and is therefore compact.
Strategy 2 incorporates the adjacent untended parkland. Since this does not appear to be designated as any form of public open space (on Unitary plan overlay 5) and is currently underutilized (as part of the ACC road reserve) then there may be the scope for redefining its purpose. There could be a land swap between the relevant authority and the developer especially if some public benefit can be gained. For example, many proposed dwellings could meet the Auckland’s need for affordable housing and/or the development may incorporate additional landscape enhancement works and some public access.
Both schemes share the following aims:
- To take advantage of the mixed-use zone by incorporating a mixture of residential and commercial uses and to achieve a vibrant development by allowing all tenancies to accommodate live/work opportunities
- To offer the market affordable (and therefore smaller) live/work spaces with service connections for bath room and kitchen that can be planned as required in one of three modes: work areas only, work with one bed studio or dwelling with modest home office;
- To explore scope for public/private partnership in delivery
- To explore a range of funding and ownership arrangements to address housing affordability
- To offer a range of dwelling types in response to a diverse demographic
- To establish a positive interface between the park and the development: just as the park is activated by adjacent dwellings and workplaces so it in turn offers these a landscape aspect
- To exploit the potential views to the city to reinforce the exciting and changing surrounding urban context
- To achieve a high level of interior amenity - natural light and ventilation and views - and sliding windows and balustrades to open up the interiors as outdoor room


